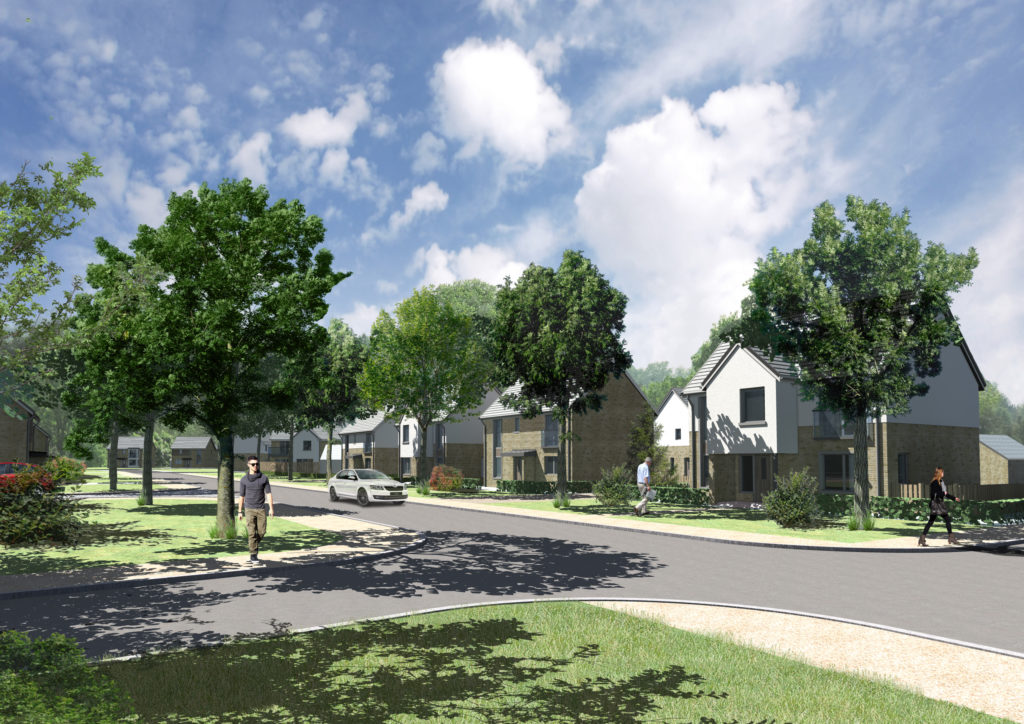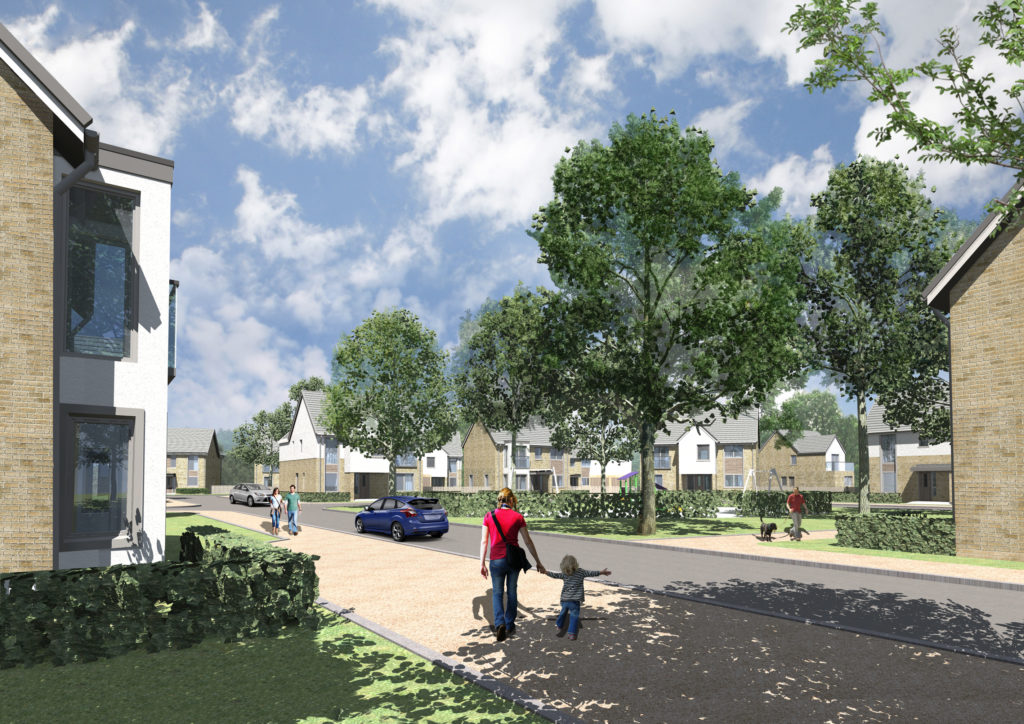
Laighlands Road, Bothwell
The proposed development is for development of the site with high quality residential development. The proposed development comprises detached, semi-detached, and flatted new dwellings. Proposed new homes are complemented by open space and landscaping, including the retention of the on-site pond and reed banks within which it sits.
The Proposals
It is envisaged that a number of new vehicle accesses shall be created onto the site, all from Laighlands Road. A number of new dwellings fronting the site’s west boundary would be served with drives directly to the street. Two new highway accesses would be created each serving two or more new dwellings in the backland of the site. A long street orientated north-south is conceptually proposed in the heart of the site, prioritising legible street pattern. Other new streets would be substantially shorter and could be accurately read as spokes on the wheel.
A gas pipeline runs through the northmost part of the site. The conceptual proposal incorporates a set back distance which ensures that proposed built form stands safely beyond the pipeline. The proposed development also provides for a cycle path, fully off-road, traversing the site
The site extends to 4.62 ha and is considered represent available land is a sustainable location for new housing. The site lies approximately 500 metres from the centre of Bothwell which amounts to a walk of 7 minutes.
Benefits
Delivery of new homes will attract first time buyers and younger residents of working age, as well as older people.
Increases in Council Tax receipts will be generated in conjunction with improved viability of local services and businesses by increased usership and custom.

